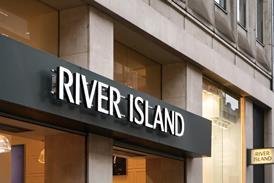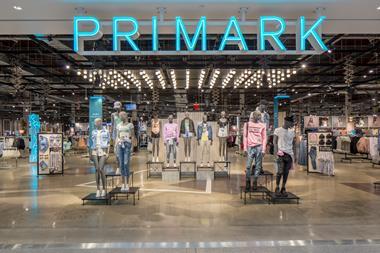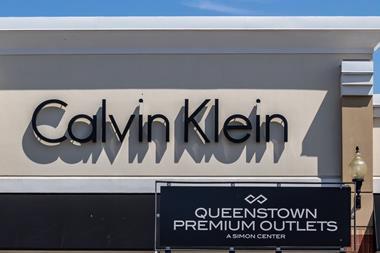The value giant has just opened a swish store in Bristol, but can it steal the flagship mantle from Marble Arch? John Ryan finds out
It’s not often that a retailer unleashes two new stores within a quarter of a year that merit close scrutiny. Yet Primark’s latest emporium, this time at the western end of the area known as Broadmead in Bristol (although the store is not actually situated on the pedestrianised street that bears the name), follows relatively hot on the heels of the value merchant’s good-looking store in Bremen, Germany.
And while that store was certainly impressive, not least for the high levels of natural light in its interior, the Bristol flagship – for that is what this is – is a rather different proposition.
At this point, it is worth noting that Primark falls foul, as do many multiples, of the temptation to suppose that it can have numerous flagships. Primark controller flagship stores David Latham’s job title provides the clue. Latham has responsibility for the Liverpool, Marble Arch and Manchester stores, all of which, apparently, are flagships.
Pedantically, Primark’s UK flagship is still Marble Arch, for no better reason than that its ability to attract vast numbers through its doors on a daily basis makes it the chain’s leading light and so worthy of leading the discount fleet.
Such niceties notwithstanding, the new Primark store in Bristol is, at a shade under 100,000 sq ft, the retailer’s second largest UK branch (Manchester is bigger) and it does represent a considerable step forward from the design that was unveiled in Marble Arch in 2007.
Like Marble Arch, the Bristol Primark is built on failed dreams. The London flagship had Allders as a predecessor. The mid-market department store chain was heading for the rocks when it took on the lease in the early part of the decade following the departure from these shores of C&A in 2000.
Something of the kind is evident in the striking Bristol building. Ever since John Lewis decided its interests would be best served quitting Bristol’s city centre and becoming an anchor tenant for The Mall at Cribbs Causeway, this site has had, for retailers, the Midas touch in reverse. Kingston-based department store chain Bentalls moved beyond its southeastern comfort zone opening a store here and quickly foundered, with a seeming inability to find sufficient finance to stock the large space. The chain was sold soon afterwards and a new tenant was found in House of Fraser.
This department store operator also failed to make a go of this central Bristol location, opting finally to take a lease in the Cabot Circus development, which opened in September last year. And now Primark has taken the plunge and moved from a 10,000 sq ft store at the other end of Broadmead to this seemingly ill-fated behemoth.
Except that perhaps it isn’t. At 9.40am, some forty minutes after the doors have opened on August 14 – Primark’s second day of trading at the site – the store is already buzzing. It’s the school holidays and listening to some of the conversations that are taking place, it is fairly evident that many of those in the shop have come as a family to check out the retail action.
New boy in town
“The shoppers have come from a 10,000 sq ft store to this. They’ve got to learn the store,” says Latham. Maybe so, but Bristol’s consumers look like able students as all four of the store’s levels have significant numbers inspecting the offer.
What they are looking at is once more the work of Primark working with its long-term design agency Dalziel + Pow and while there are very obvious links with the interior of the Marble Arch store, it is also clear that many things have changed.
Standing at The Horsefair entrance, the store’s principal ingress, the first thing any visitor will notice are internally illuminated blocks, in turquoise, white, brown and grey, piled on top of each other. These form a wall that partially hides the escalator and act as a dynamic backing for the mannequin displays positioned in front of them.
This is the ground floor and Latham says that each of the floorplates is of a roughly equally size. Dalziel + Pow creative director David Dalziel says: “The ground floor presents the opportunity for a dramatic architectural statement with a six metre ceiling height. This has been capitalised with a combination of open ceilings and dynamic rafts, creating a striking space.”
This level, like the one above it, is devoted to womenswear, with separates, accessories and hosiery. Latham is keen to point out the accessories. “We’re number one in the UK for accessories,” he says. While this is certainly the case, it is the long, sweeping vistas and bold treatments of the ceiling void overhead that really catch the eye. This is a very much larger space than the Marble Arch store and it has allowed Primark room to breathe, even with the full offer on display.
Simple yet effective
There is a simplicity about the design that is not only attractive, but also, probably, highly cost effective. In the mid-shop the white, wheeled display tables, which can be built to different heights, find an echo in the white pillars that contrast with the black ceiling void.
Discreet banks of spotlights are contained within the coffered arrangement of the ceiling, helping to add drama to the low, mirrored plinths that are scattered across the floor – used as mannequin platforms. Latham says that telling merchandise stories using mannequins is an essential part of what Primark is doing as it evolves and like much else in this store the displays are being given the once over by shoppers.
There is, of course, a price to be paid for more elaborate visual merchandising for value retailers. To keep them current requires a visual merchandising team in situ and they need to be changed fairly regularly if they are to have make any kind of impression. This has fairly obvious time and money implications and puts pressure on wafer-thin margins, meaning that volumes have to be even greater than in value stores that do not boast these kinds of extras.
Head upstairs, aided by the very simple in-store navigation system at the foot of the bank of escalators, and it is easy to see this is possible if the proposition follows the Primark model. This floor is home to the lingerie offer, more hosiery and further women’s separates and outerwear. The lingerie department has been given new perimeter graphics and there is a serious volume presentation on the mid-floor.
It is not until you reach the second and top floor that you encounter truly astonishing quantity sales. This is the home of the Primark footwear offer. Latham is canny about revealing how many pairs were sold on the first day of trading, only indicating that considerably more than a few thousand pairs were involved.
This has implications for display standards and in-store replenishment. Store manager Peter Fairfield says that there are an additional two floors above the top floor from which Primark is presently trading that the retailer has an option to move into if trade demands. The existing reserve in the Bristol store is relatively small and for categories such as shoes, this means that twice daily deliveries may be needed and according to Fairfield, Primark logistics will have to oblige.
The perimeter around the shoe department – pair of white pumps madame? Yours for £1.96 – is mirrored by a white suspended ceiling raft, providing a contrast with the rest of the black ceiling. The raft is a recurring design feature used throughout the store in various shapes and in a variety of different materials and finishes.
The top floor is also home to kidswear and a different coloured vinyl tile has been used to designate the walkway that takes you around the area’s merchandise mats. On this level, it’s also worth noting the light fixture at the top of the escalator well. Three hollow rectangles have their edges defined by blue neon tubes and walls surrounding the escalator have been formed from glass to which matching blue transfers have been applied. Dalziel says: “The general lighting level is low with a reliance on directional rather than ambient sources to create a more intimate experience.”
Finally, it’s down to the basement, where menswear and homewares share the space in a roughly three-to-one ratio. The homewares department makes full use of the extra space that is so clearly lacking in the Marble Arch store and the pine-look ceiling raft strikes a contemporary note. However, the men’s department, although undoubtedly low price and large, is a little utilitarian. It’s almost as if men have been overlooked in the retailer’s efforts to please the opposite sex.
Nevertheless, the now trademark swish supermarket-style checkouts on each level and the freshness of this offer must be causing neighbouring Debenhams and Marks & Spencer more than a few headaches. It seems unlikely that this store will have the same numbers entering its doors everyday as the London flagship, but on looks alone, there is a strong argument that the Bristol branch could now correctly be described as the Primark flagship.
Primark, Bristol
Size 100,000 sq ft
Number of floors Four
Design Dalziel + Pow
Previous occupants John Lewis, Bentalls, House of Fraser


































4 Readers' comments